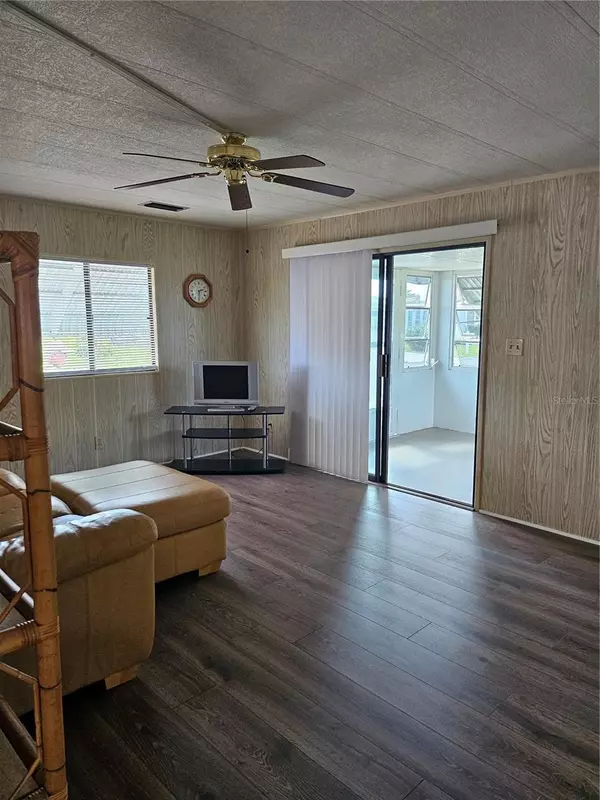
359 LONGWOOD DR Venice, FL 34285
2 Beds
2 Baths
828 SqFt
UPDATED:
10/30/2024 01:17 AM
Key Details
Property Type Manufactured Home
Sub Type Manufactured Home - Post 1977
Listing Status Active
Purchase Type For Sale
Square Footage 828 sqft
Price per Sqft $199
Subdivision Sandalwood Park
MLS Listing ID N6135114
Bedrooms 2
Full Baths 2
HOA Fees $490/qua
HOA Y/N Yes
Originating Board Stellar MLS
Year Built 1978
Annual Tax Amount $1,375
Lot Size 6,534 Sqft
Acres 0.15
Property Description
Location
State FL
County Sarasota
Community Sandalwood Park
Zoning RMH
Rooms
Other Rooms Florida Room
Interior
Interior Features Built-in Features, Ceiling Fans(s), Thermostat, Walk-In Closet(s)
Heating Central, Electric, Wall Units / Window Unit
Cooling Central Air, Wall/Window Unit(s)
Flooring Concrete, Laminate
Furnishings Partially
Fireplace false
Appliance Dryer, Electric Water Heater, Range, Range Hood, Refrigerator, Washer
Laundry Outside
Exterior
Exterior Feature Awning(s), Lighting, Rain Gutters, Sliding Doors
Garage Covered, Driveway, On Street
Pool Deck, Gunite, Heated, In Ground, Outside Bath Access
Community Features Association Recreation - Owned, Buyer Approval Required, Clubhouse, Golf Carts OK, No Truck/RV/Motorcycle Parking, Pool, Special Community Restrictions
Utilities Available BB/HS Internet Available, Cable Available, Electricity Connected, Public, Sewer Connected, Street Lights, Underground Utilities, Water Connected
Amenities Available Cable TV, Clubhouse, Fence Restrictions, Laundry, Pool, Recreation Facilities, Shuffleboard Court
Waterfront false
Roof Type Roof Over
Parking Type Covered, Driveway, On Street
Attached Garage false
Garage false
Private Pool No
Building
Lot Description In County, Paved, Private
Story 1
Entry Level One
Foundation Crawlspace
Lot Size Range 0 to less than 1/4
Sewer Public Sewer
Water Public
Structure Type Vinyl Siding
New Construction false
Others
Pets Allowed Breed Restrictions, Number Limit, Size Limit, Yes
HOA Fee Include Cable TV,Common Area Taxes,Pool,Escrow Reserves Fund,Insurance,Maintenance Grounds,Management,Private Road,Recreational Facilities
Senior Community Yes
Pet Size Small (16-35 Lbs.)
Ownership Co-op
Monthly Total Fees $163
Acceptable Financing Cash
Membership Fee Required Required
Listing Terms Cash
Num of Pet 1
Special Listing Condition None






